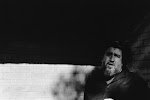An existing tired high priced fish and chip restaurant developed into a Bistro and small bar restaurant circa 2006. Previous clients aspiring to run a restaurant business with great desire and aplomp. Working with as little as possible to celebrate the theatre of good wine and food visually and acoustically. Brave and dedicated client who wished this premise to evolve over a period of time to create its own myth. There was a need to develop an understanding of local patrons to challenge and encourage them to participate and devour what was brought to them. Many aspirations along the way, the journey continues.

Floor Plan

Sections

Detail for Booths













Completed May 2006 -



















































