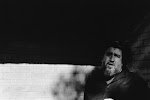The house sits on a half acre lot. The facade faces 120 degrees of horizon and means space. The front is an address and means less. It places meaning and gives meaning to placement. Back to front, the subject is continually in discussion consciously or unconsciously with climate, with space. It is a living habitable apparatus where light reflects (day) and refracts (night) through controlled and uncontrolled apertures. The plan and section are in direct relation to structural form but the sensual experience of space unfolds from the inside, out. The roof plane is dominate and extends when required and doesn’t when not. There are no doors to an internal corridor. It does not have a family room. Or a sewing room. Or a games room. Or a TV room but does allow exploration of independent and collective living. It is transparently private. Its memory to the origins of architecture is of the modern house that asserts the content to the contexture.

Site Plan

Floor Plan

South West Elevation

South East Elevation

North East Elevation

Worm North Elevation

Entry South

Detail North

North East Elevation

Morning Across Pool
Completed April 2003


2 comments:
do you have any photos of the internal spaces?
hey you, hows things ./
check
site.aworkshop.com.au
for sum more pics of me place
donot really have a good set and you remind me it is probably due,
new tunes
perth ct
da witt
captain murphy (not so new)
condenced milk vol 1-3
lala
be good to see you sometime "!.........................
Post a Comment